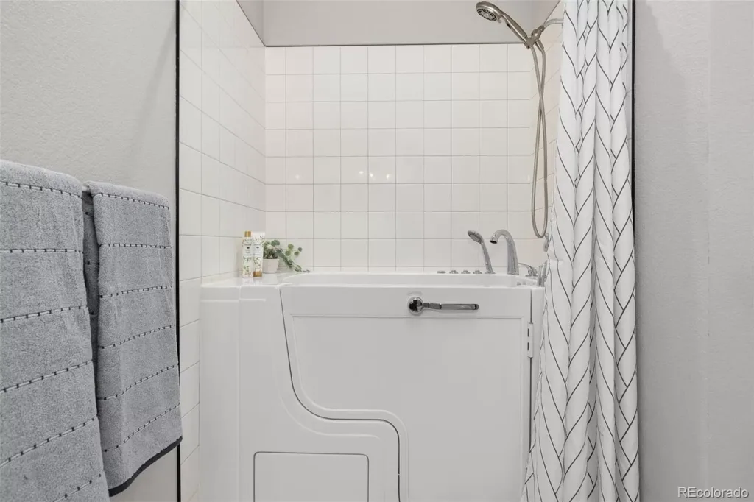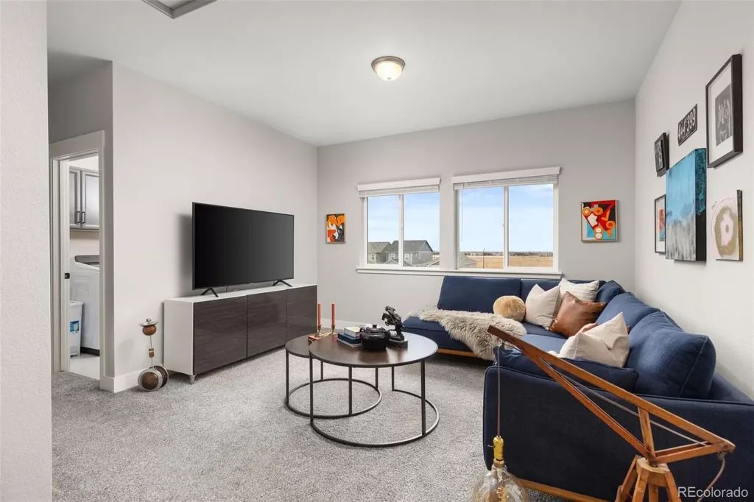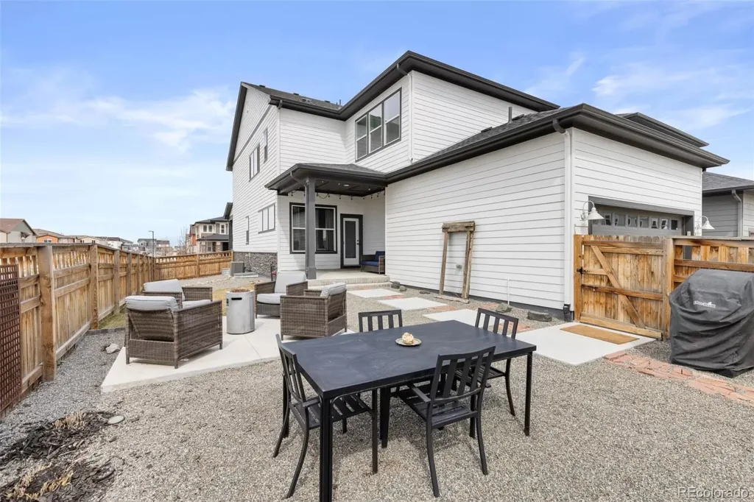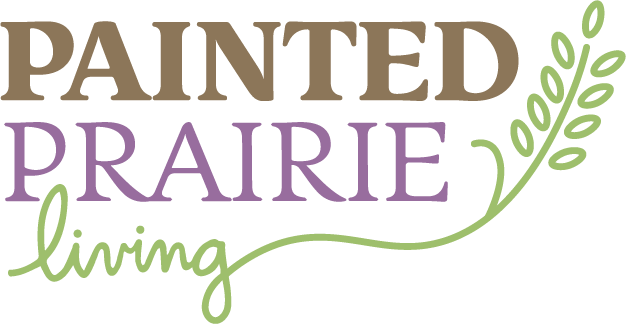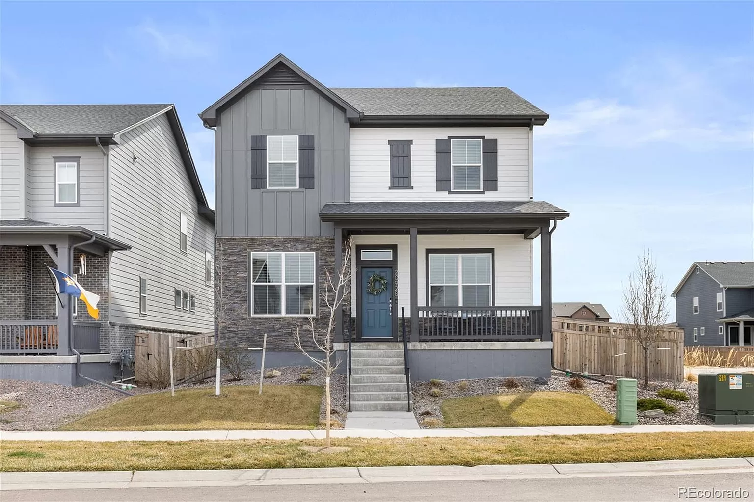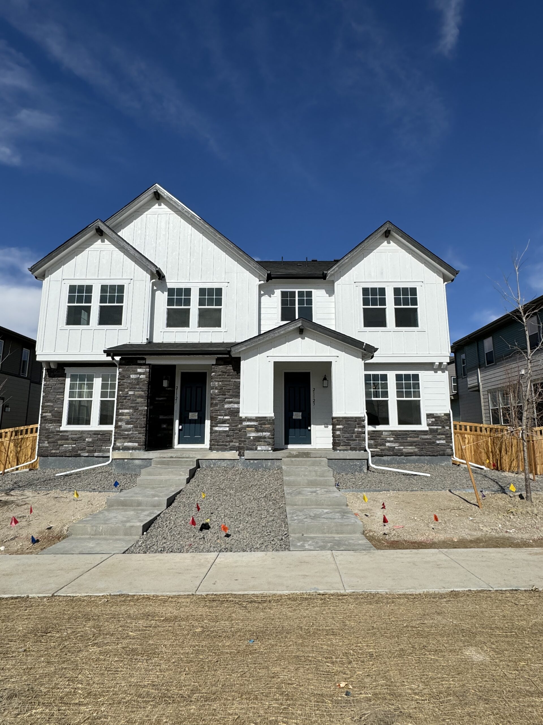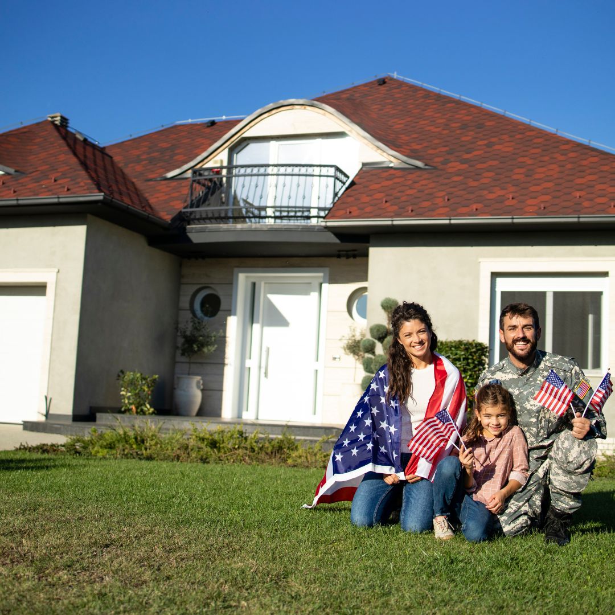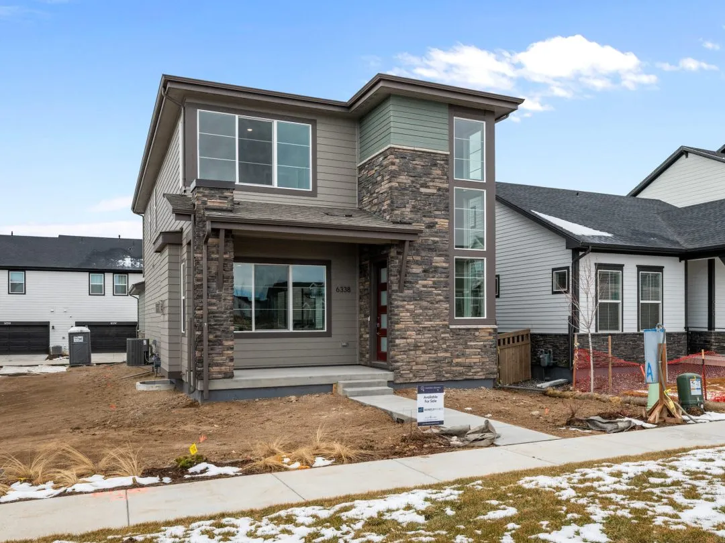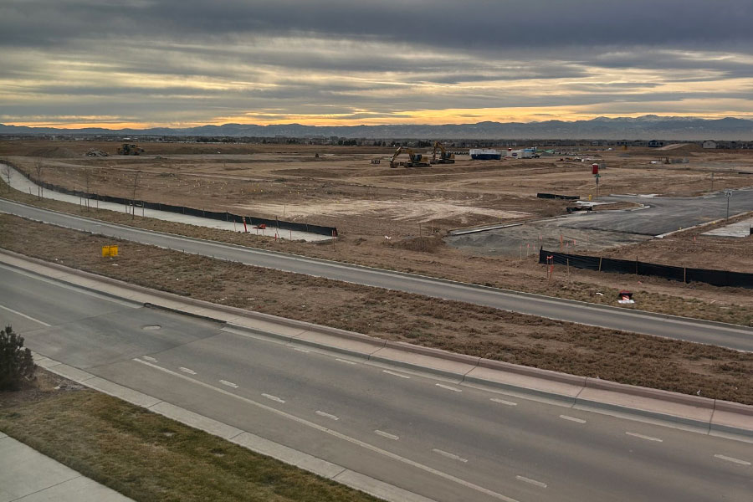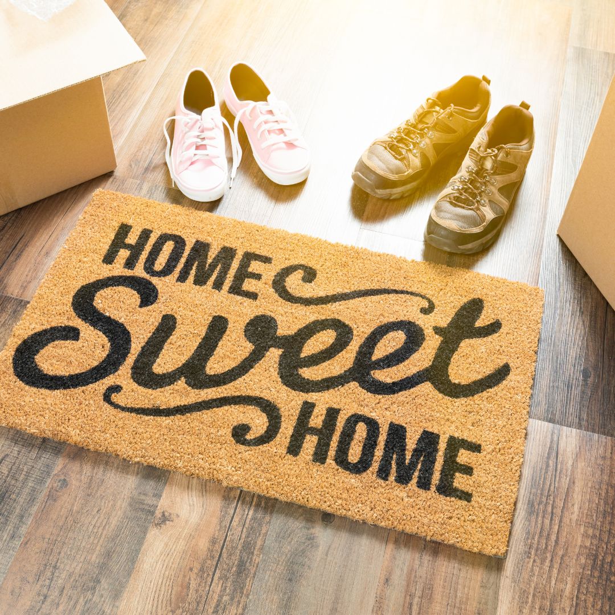Price Improvement! Multi-Gen Home Available in Painted Prairie
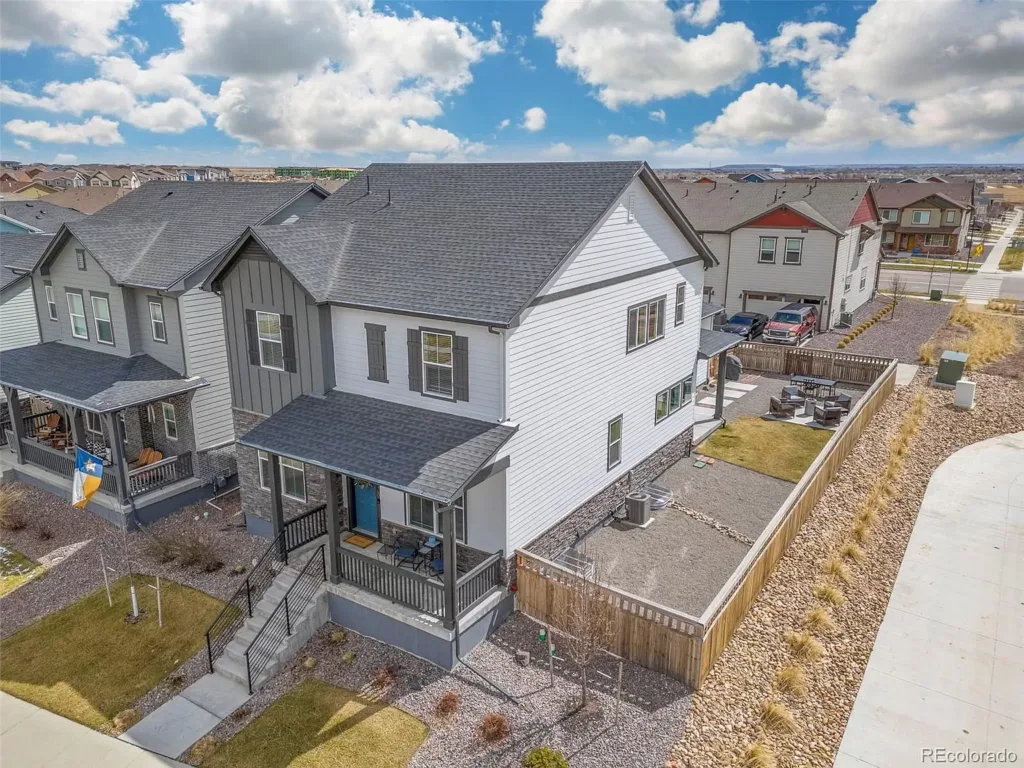
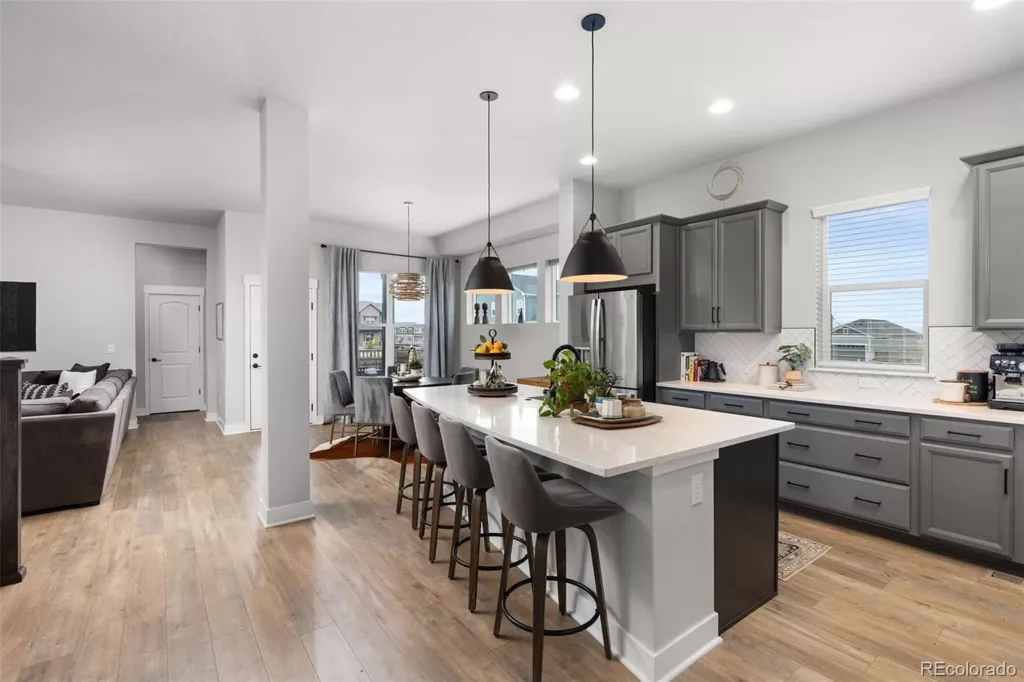
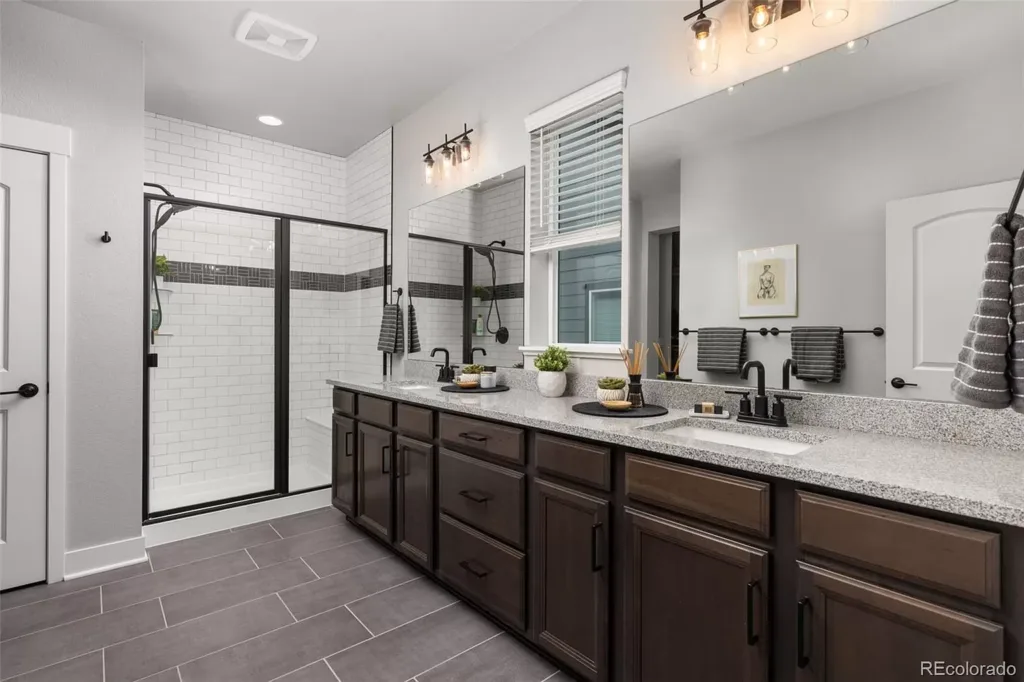
|
|
|
|
|
|
Highly sought-after multigenerational floor plan now available in Painted Prairie! This home features 4 bedrooms, 3 bathrooms and over 2400 square feet of finished space with an additional 1300 square feet in the basement awaiting your design! Along with modern finsihes throughout, you will love the open main floor with designer kitchen and living room. The multigenrational suite is found at the front of the home and featuers 36″ door frames allowing for wheelchair access. The bathroom also features an Ellas Bubbles walk-in tub!
Other highlights include a fabulous loft upstairs which can be converted into a 5th bedroom, along with 2 additional large bedrooms and fantastic primary suite! This home is listed at $695,000. Please let me know if you or anyone you know would be interested in touring the home!
Multigenerational Home in Painted Prairie, Aurora, Colorado (youtube.com)
You can check out the 3D Tour HERE.
Reach out to me if you’d like to see this home in person!
Ashley Faller
720.799.6376
|
